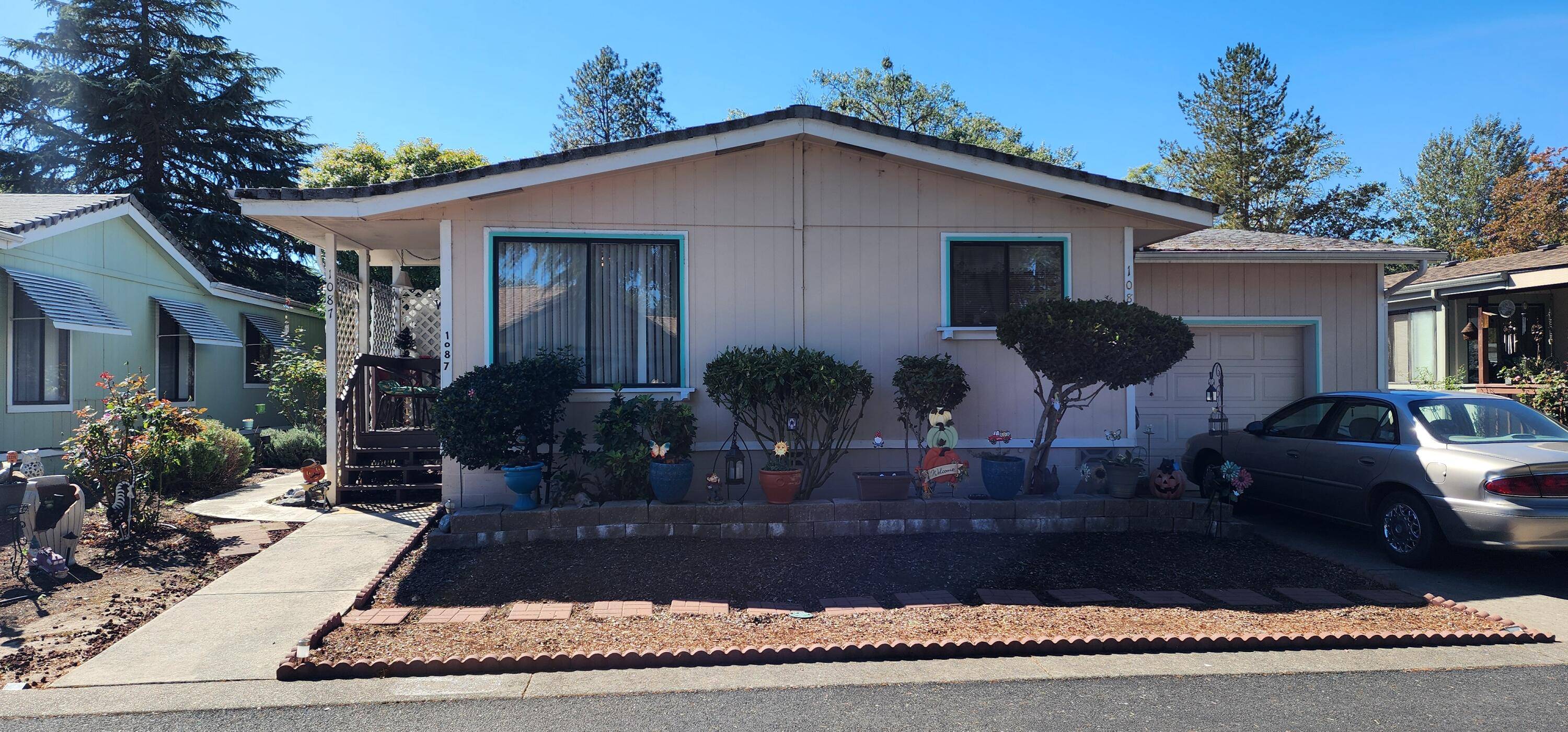For more information regarding the value of a property, please contact us for a free consultation.
1087 Aspen WAY Grants Pass, OR 97527
Want to know what your home might be worth? Contact us for a FREE valuation!

Our team is ready to help you sell your home for the highest possible price ASAP
Key Details
Sold Price $210,000
Property Type Manufactured Home
Sub Type Manufactured On Land
Listing Status Sold
Purchase Type For Sale
Square Footage 1,288 sqft
Price per Sqft $163
Subdivision Allen Creek Estates
MLS Listing ID 220190588
Sold Date 05/01/25
Style Other
Bedrooms 3
Full Baths 2
HOA Fees $115
Year Built 1988
Annual Tax Amount $1,752
Lot Size 4,356 Sqft
Acres 0.1
Lot Dimensions 0.1
Property Sub-Type Manufactured On Land
Property Description
Welcome to this charming 3-bedroom, 2-bathroom double-wide manufactured home, offering 1,288 sq. ft. of comfortable living space. The spacious primary bedroom with its ensuite bathroom creates a relaxing retreat, while the large living room and cozy dining area are perfect for entertaining. The kitchen is both cute and functional, featuring plenty of storage space for all your needs. Step outside to enjoy the covered patio, an ideal spot for relaxation or gatherings. Additional features include a 1-car garage with ample storage and extra guest parking. Residents will love the community clubhouse, which boasts a full kitchen, library, dance floor, and plenty of tables for hosting events. With a low HOA fee of $115 (as per the seller), you'll benefit from covered water, sewer, and clubhouse access. Situated close to shopping, doctors, and a hospital, this home offers both comfort and convenience. Don't miss out on this fantastic opportunity! Property being sold as is.
Location
State OR
County Josephine
Community Allen Creek Estates
Direction Hwy 199, left on Allen Creek, Right on Nebraska, Right on Aspen Way.
Interior
Heating Electric, Heat Pump
Cooling Heat Pump
Window Features Vinyl Frames
Exterior
Parking Features Concrete, Garage Door Opener
Garage Spaces 1.0
Amenities Available Clubhouse, Sewer, Water
Roof Type Composition
Total Parking Spaces 1
Garage Yes
Building
Lot Description Fenced, Level
Entry Level One
Foundation Block
Water Public
Architectural Style Other
New Construction No
Schools
High Schools Grants Pass High
Others
Senior Community Yes
Tax ID R333484
Security Features Smoke Detector(s)
Acceptable Financing Cash, Conventional, FHA, VA Loan
Listing Terms Cash, Conventional, FHA, VA Loan
Special Listing Condition Probate Listing
Read Less




